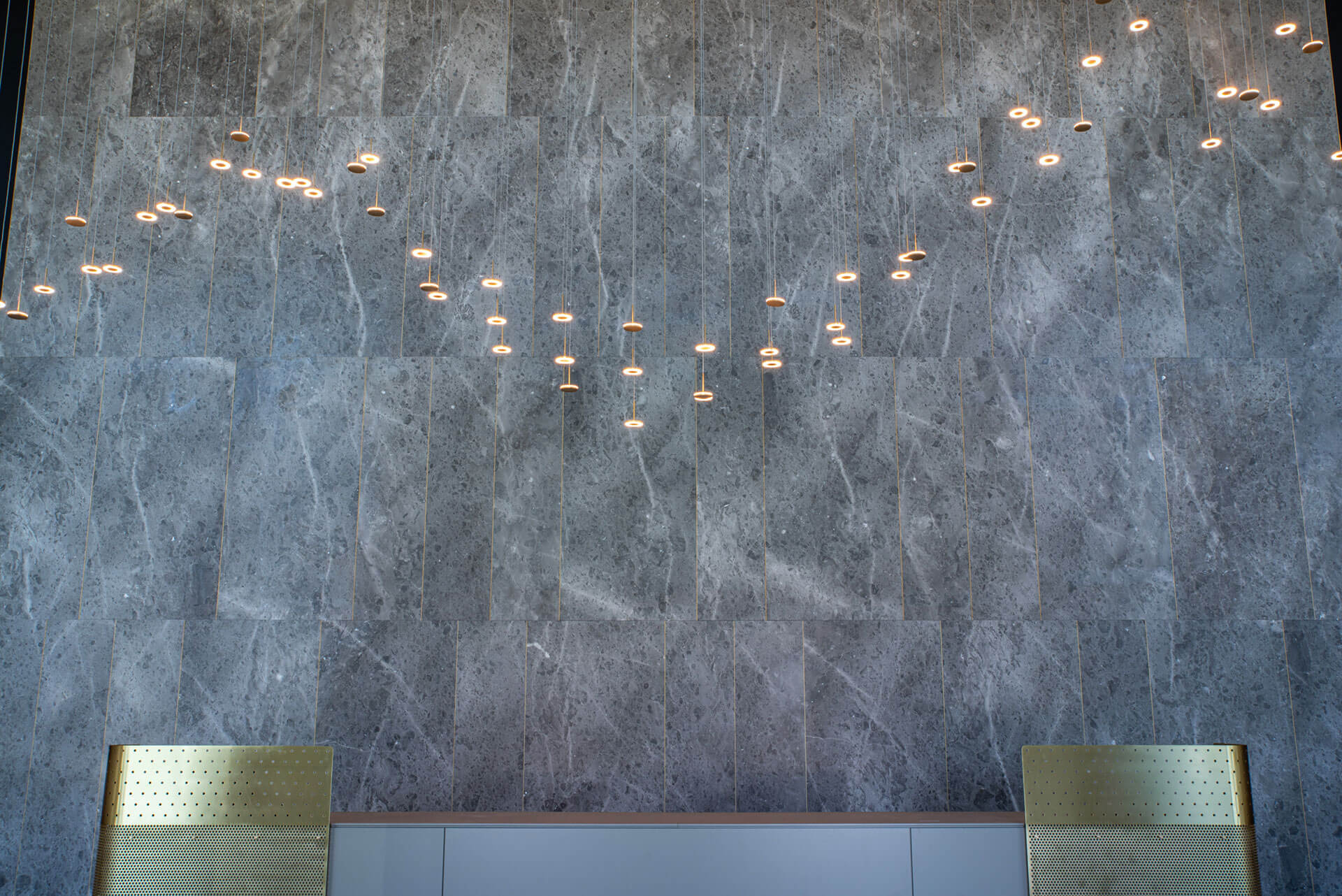Class A Office Building
19,800 m2
Project description
Park Lane Office Center is a new Class A office building, situated in Sofia’s Hladilnika – Vitosha district, a former industrial zone, and one of the fastest growing business districts in the capital city. Only 10 min drive to the city center and 15 min drive to Sofia’s International Airport, the area is rapidly developing around the Vitosha Metro Station and Paradise Center, Bulgaria’s largest shopping mall.
Park Lane Office Center offers 2,224 sqm floor plate, 3.10 m high ceilings, modern amenities and 380 parking lots. The building has been designed to meet all international standards and the LEED certification requirements.
Developed by Park Lane Developments and fully completed in June 2021, the building was acquired by SAP, the worldwide leader in enterprise software, in September 2021, shortly after welcoming its first tenants including Allianz Group Bulgaria.
Awards: The International Office Project 2021 Award at the 11th annual CEE Investment Awards, The Office and Corporate Buildings special award and The Buildings with Elements of Green Architecture award at the national contest Building of the Year 2021 Bulgaria.



Layout, Appearance & Finish
The total gross built-up area of the project amounts to 34 900 m² with a total net office space of 19 800 m².
The main building features include large floor plates with a total gross leasable area of 2 200 m² per floor, exceptional clear ceiling height of 3.10 m, an open-plan layout and openable windows, revealing fascinating views over the Vitosha mountain.
The rectangular shape of the floor plate, the central location of the core, with elevator lobby positioned at the midpoint and the column free interior spaces all create very efficient office premises, easily adaptable to changes desired by tenants. Large windows let in an abundance of light, vital for the health, wellbeing and productivity of the occupiers.
The substantial distance from neighbouring buildings complements the feeling for space and ambience. Tenants have the unique opportunity to enjoy fresh air and moments to relax in the spacious landscaped area around the building with lawns, trees and smart designer benches equipped with mobile device chargers.
Façade
The entire façade design comes in a SCHÜCO curtain-wall system, meeting the highest requirements for energy efficiency, thermal performance and glazing, as well as for soundproofing and solar factors.
The dense vertical decorative parts in bronze colour allow for enhancement of the building’s overall energy model and create a distinctive vertical, unevenly graded vision resembling a barcode.
Openable windows on all floors allow for natural ventilation.
Lobby Marble Cladding and Wall Panel
The Italian Salvatori marble wall in the main lobby welcomes visitors with an air of elegance and sophistication.
The natural grey tiles come in an unconventional shade, with warm and almost brownish undertones marked by soft dappled veinings. The warm colours in the marble wall cladding, reception counter desk and wall panel create an inviting and warm atmosphere, complemented by the ceiling height of 9 m allowing for plenty of daylight to penetrate through all common areas and projecting the overall aesthetics and ambience in the lobby.
Rooftop Terrace
The Rooftop Terrace covering an area of more than 800 m² opens stunning views towards the Vitosha mountain. It has been especially designed to provide an open-air recreational environment and a designated outdoor space for social gathering and events.



